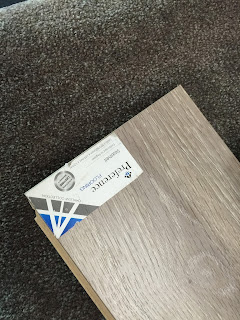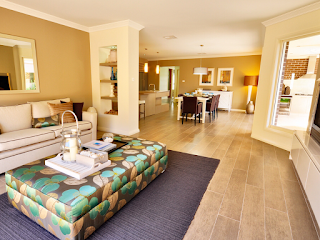Since our last update, a lot has happened...
We had our file handed to management due to the extensive administrative delays, so we were fast-tracked into our colour selections as a result. Our compliance officer in charge of the file has been amazing, and our plans were sent to council this week. Hoping for good news...
These are the selections we've made...
Exterior/Interior
Brick: Austral 'Wilderness' range in Blackbutt
Colorbond "Monument" roof, fascia, gutter and down pipes
Dune Cement Render Portico
Dune Windows
Internal Colours: Taubmans "Pebble Bay"
Kitchen:
Benchtop:
Caesarstone 40mm in "Organic White" (upgrade: Deluxe Range) with 2x waterfall edges
Base doors: Poly "Reserve White Pointer" in satin finish
Upper doors: Laminex 'Impressions' range (upgrade) in "Lustrous Elm".
Splashback: Glass, "Natural White"
This is close to how our kitchen should look when complete...
Carpet: Minster "California Gully 2" with (upgrade: underlay)
Flooring to living areas: Preference Oakleaf in "Seashell"
Bathrooms
Wall to shower only: "Almond Gloss"
Floor: 450mmX450mm Mocha Satin (upgrade: installation of larger tiles)
Vanities: Laminex "Lustrous Elm"
Bench: Caesarstone "Organic White" 40mm
Other stuff...
Landscaping Plan
Upgrades
Okay, now for the nitty gritty. Wow, they certainly get you with the extras! We knew that upgrades were how most builders make their money, but its amazing how the money goes...
We already had a lot included in the package, such as flooring, air con etc, but you still end up paying extra. This is how they catch you...
Carpet: Flooring is included, but the included underlay is about as thick as a slice of ham.
$500 for underlay upgrade.
Timber-look flooring: again, included, but $500 compulsory "floor protection" against numerous trades. Also skirting removal and refit $440 extra.
Tiles: 100X100 tiles included, you can go for larger tiles at no sost but extra $$ needed in labour to lay them. $300
Kitchen:
Happy to pay these upgrade costs. Knebal Kitchens were fantastic, and prices were reasonable for upgrades.
Soft Close Hinges: $240
Additional Pot Drawers: $435
Microwave Provision: $281
Stone Upgrade: Bench and bathroom $406
Waterfall edges X2: $1734 Soooo bloody excited that this was well within budget!
Other Costs:
Timber-look Garage door in "Caboa" stain $550
Phew, that's it for now. Really happy with the warm, neutral colour tones and ready to match with some gorgeous splashes of colour.
Hurry up and build my house, Wisdom Homes!!!!!
























